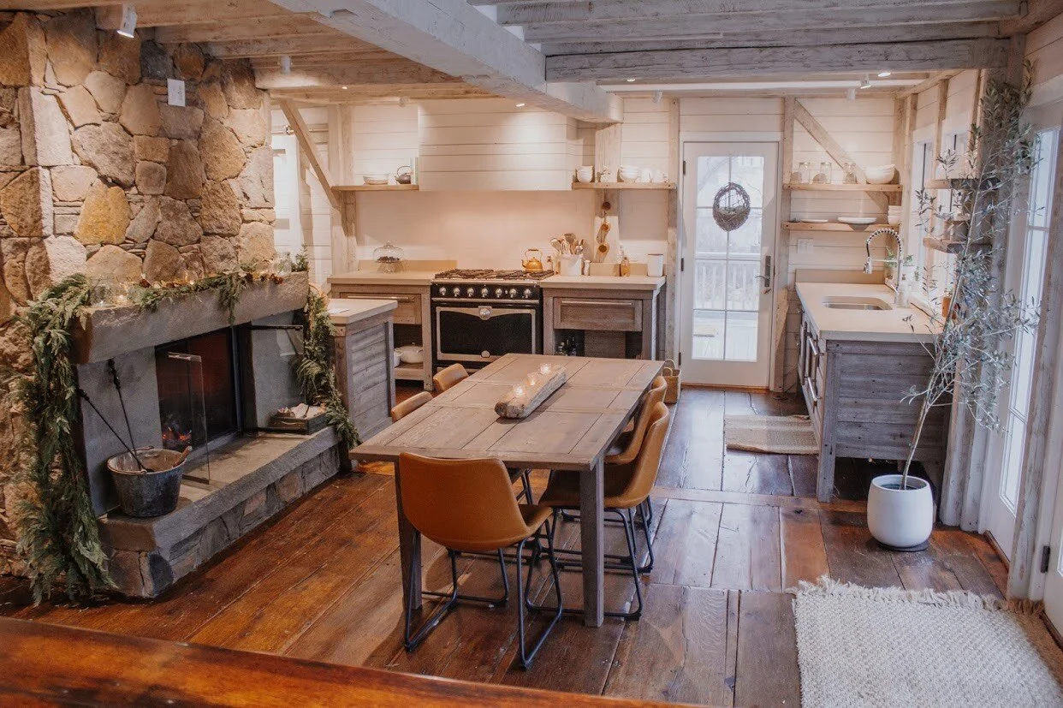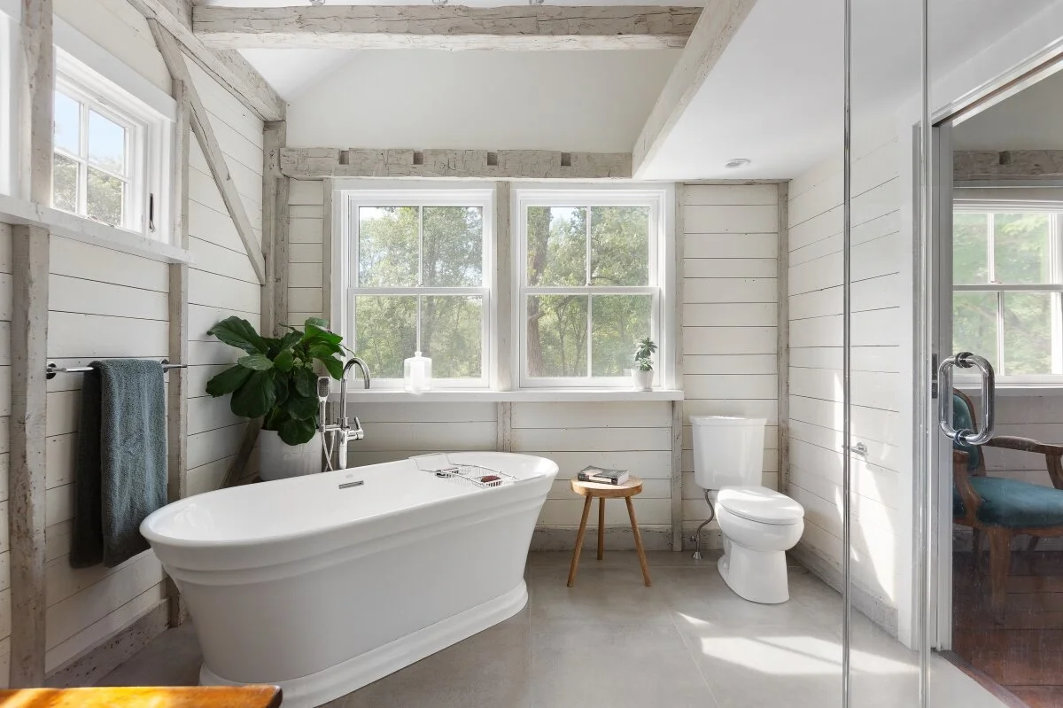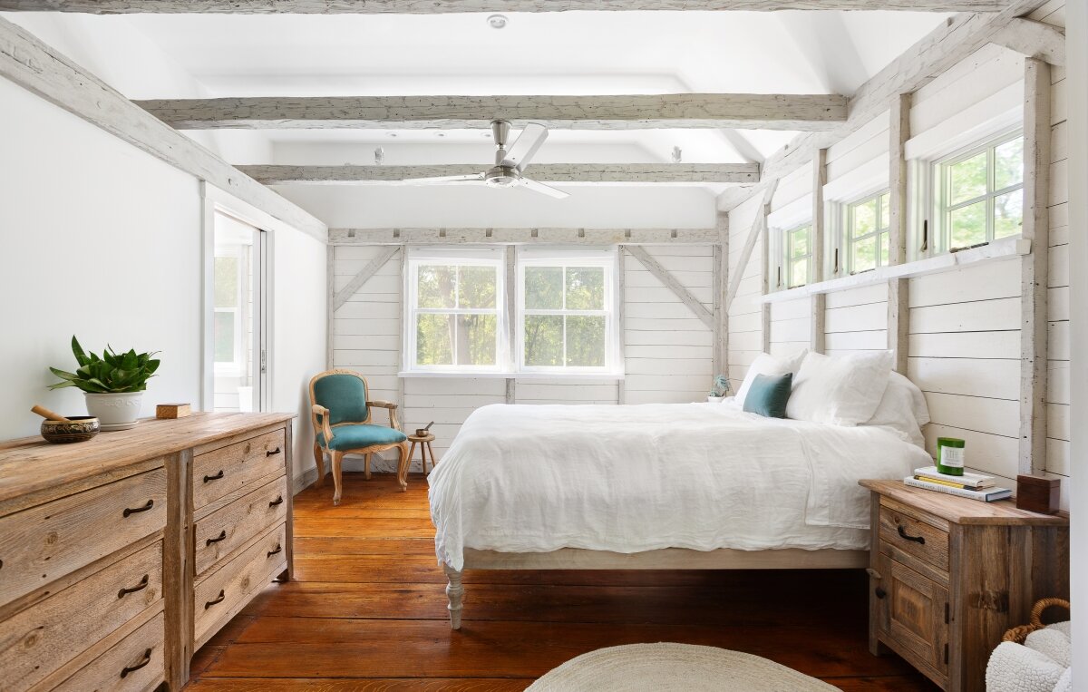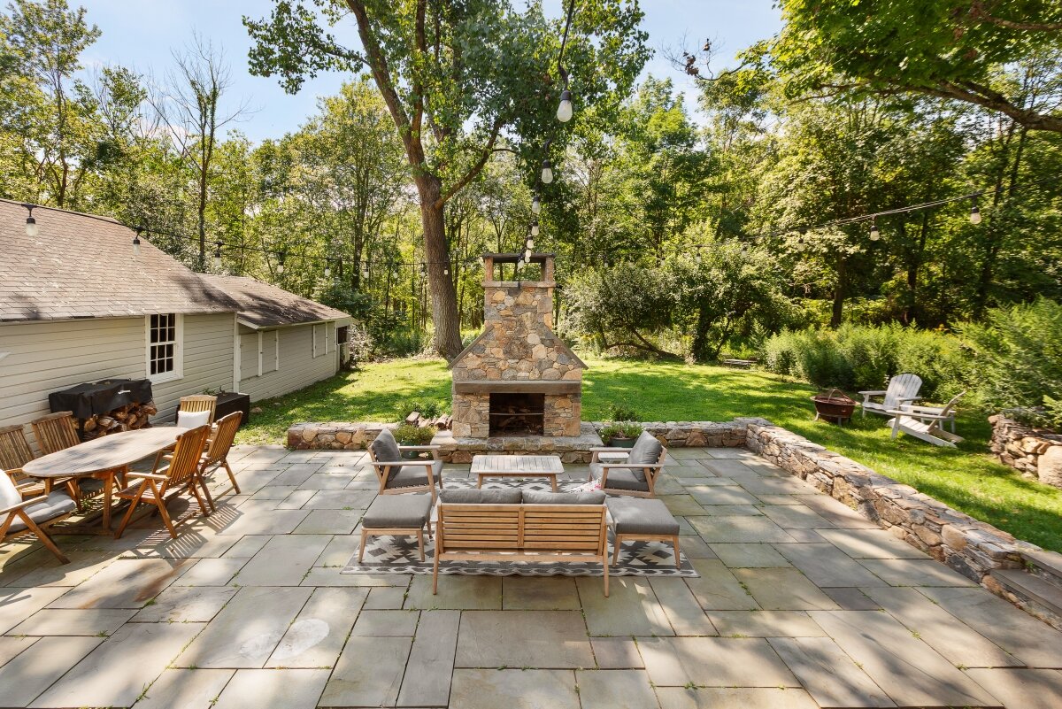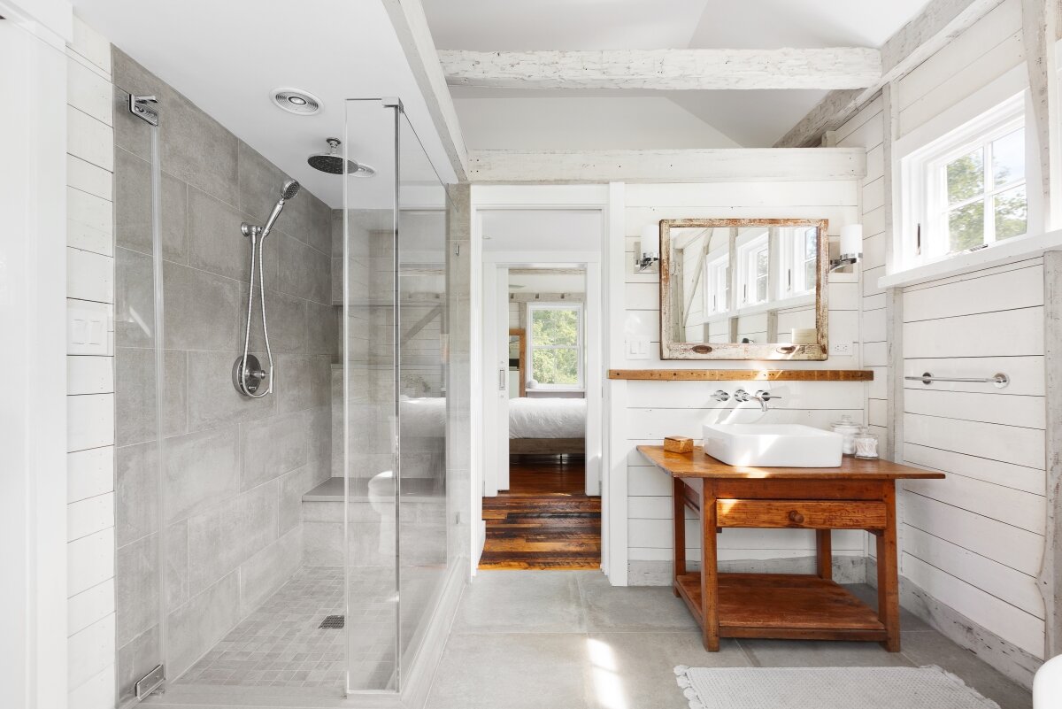Design Overview
Originally built in 1812, this 1,752 square-foot timber-framed farmhouse is both a smart home and a living testimony of old-world building techniques. It combines architectural design with state-of-the-art mechanical systems. Much of the existing wood from the demolition was reclaimed and re-purposed throughout the house.
The open floor plan has a deconstructed kitchen, a dining and living area as well as a 3rd master suite or professional office. The home’s antique post-and-beam structure has been revealed and is now permanently exposed, along with the antique hand-hewn timber, extra-wide chestnut, and white oak flooring. An entirely redesigned artisan stone fireplace provides warmth and a central focal design element. The 1st level includes a full bar, a laundry room/mudroom and 2 bathrooms. The basement level features the original exposed large boulder foundation and a 1,000 bottle-capacity wine cellar. French doors allow for southern views of the private 3 acre property. A deck leads to a large stone patio wrapped around an outdoor fireplace. The upper level features dual master suites.
Spring Street Farm is well-situated in the historic hamlet of South Salem, across from a picturesque Echo Horse Farm. The project received the 2019 Chrysalis National Award in the Residential Historic Renovation category.
Design Features - Exterior
The entire roof is brand new and in compliance with the latest energy requirements. The shingles are composed of synthetic cedar hand split shakes-50 year warranty by DaVinci Roofscapes. In addition to the new roof-line, a larger, solid stone detailed chimney now provides warmth to the entire home.
Custom designed & built architectural roof wood brackets sit atop new wood lap siding. Underneath state of the art ZIP System R-sheathing structural panel provide exterior insulation featuring integrated moisture, air and thermal protection. High density spray foam insulation fills every gap between the wooden panels, preventing the unwanted movement of air and moisture through joists.
The glass front door, entrance and sidelights have been restored in insulated with the addition of a new A-Series Andersen French doors; interior millwork is custom built from the reclaimed original timber.
Design Features - Main Floor
Crackle paint finish shiplap over existing reclaimed cedar siding repurposed as a wall-finish throughout the main floor
Restored wide-plank chestnut & white oak flooring
Reclaimed live-edge hemlock baseboards from original roof
Newly Opened foyer to second floor
Restored existing stairway with the addition of architecturally-correct mahogany railing
Dining/Living Area featuring double French doors to deck & patio
Versatile and adaptable LED track lighting
Deconstructed Kitchen
Custom designed & built reclaimed weathered Brazilian Mahogany cabinetry, Solid Sandstone 2" thick stone countertops, handcrafted French Range La Cornue in conjunction with a Fantech 500cfm ultra-quiet, silencer-equipped hood, TRUE refrigerator drawers & freezer units, Fishel & Paykel DishDrawer dishwasher, versatile butcher-block-top dining peninsula on casters, surrounded by reclaimed weathered Brazilian Mahogany 2'' thick floating shelves.
Fireplace
Rebuilt artisan stone central wood-burning fireplace equipped with built-in make-up air, Stoll custom fireplace doors.
Bar
Full wet bar, custom designed & built with reclaimed Brazilian Mahogany for facade Countertop, 36” H: solid Beigestone 2" thick stone countertops Countertop, 42” H: reclaimed live-edge hemlock planks from original roof, matching & milled from the same tree, doubled-up for thickness, coated with epoxy and a matt varnish.
Appliances: professional grade Scotsman gourmet ice machine, EdgeStar undercounter fridge, DCS Single DishDrawer dishwasher. Shallow back cabinet with double doors and open floating shelves, reclaimed live-edge hemlock planks from old roof, matching & milled from the same tree, doubled-up for thickness, coated with epoxy and a matt varnish. Two 6’ long, 2'' thick floating shelves, color changing LED tape lighting with remote control under countertop and shelving
Half Bath
Antique furniture-turned-vanity with basin & wall-mount faucet accessible via a custom sliding barn door adjacent to the bar
Laundry Room
Solid wood countertop built with wide plank reclaimed flooring from the original home
Addition
Refurbished double French sliding barn doors to multi-purpose room with vaulted ceilings, Emerson 48” brushed steel ceiling fan, with a separate entrance via an Andersen French door.
Full bath with oversize-tile shower and rain shower head, oversized porcelain floor tiles, antique dresser-turned-vanity with basin & wall-mount faucet, shower equipped with Fantech remote-mount bath fan system.
Design Features - Second Floor
Crackle paint finish shiplap over reclaimed cedar siding as wall-finish throughout the upper floor
Dual master suites
Restored wide-plank American chestnut flooring
Reclaimed live-edge hemlock baseboards from original roof
Concealed, versatile and programable LED track lighting
Master Suite #1
Walk-through closet and sitting area accessible via a custom sliding barn door
Closet with double doors
Hand hewn timber beams ceiling
10-foot ceiling
5 windows, North & East views
Master Suite #2
Restored wide-plank white oak flooring
Closet
Exposed brick chimney
Hand hewn timber beams ceiling
10-foot ceiling
5 windows with South & West views
Master Bath
Antique table-turned-vanity with basin & wall-mount faucet
Free-standing tub
Custom oversize-tile shower with rain shower head and built-in bench
Shower equipped with Fantech remote-mount bath fan system
Pocket doors
5 windows with South & East views
Features & Blueprints
Smart Home Features
2 - Sonos One - Smart Speakers with Alexa voice control built-In
4 - Leviton Decora Smart Dimmers with Z-Wave Plus Technology, Compatible with Alexa
Ring Wi-Fi Enabled Video Doorbell, with Alexa
Wink Smart Home Hub, easily expandable with hundreds of available devices
Attic
Enclosed and temperate controlled
Bonus storage area (5' tall, approx 100 sf) accessible via pull-down stairs, 2 ½ ton Unico high velocity heating and cooling air handler servicing the upper floor via ceiling outlets, an independent Fantech ERV energy recovery ventilator
Basement
Original exposed large field stone foundations
New French drain along foundations perimeter
New concrete slab over new radon & moisture barrier
Newly enclosed crawl spaces feature stone foundations with radon & moisture barriers high, including high efficiency spray foam insulation
1000 bottle-capacity passive wine cellar featuring large boulders foundation, hand-hewn timber beams ceiling and reclaimed live-edge hemlock walls from old roof
Alternate delivery/service access to outside
Mechanical
High efficiency all-in-one NTI gas boiler wall-hung unit with direct vent servicing both space heat and domestic hot water
500-gallons underground propane tank, with smart services, manufactured by American Welding
2 ½ ton Unico high velocity heating and cooling air handler serving the main floor via floor outlets; system service by Innovative Air Solutions.
2 - 3 ton Trane condensers
Whole-house central vacuum system by Vacuflo, including garage
Generac 11kW whole-house standby automatic power backup wi-fi-enabled generator
Property
3 private acres with 2 streams
Cobble stone apron and fieldstone pillar driveway
South-facing large floating random French pattern flagstone patio
Outdoor stone fireplace, designed & built for grilling with wood-fire in mind
Fenced vegetable garden
Rebuilt North & West wide fieldstone walls

